原始结构图与平面布置图:
珀菲克门店根据不同功能划分区域展示,还有休闲区以供休憩。因为门店是商业为主,一楼主要是接待跟部分橱柜、衣柜展示;二楼则主要以办公和选样为主。
一层
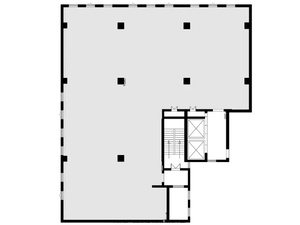
△ 原始结构图
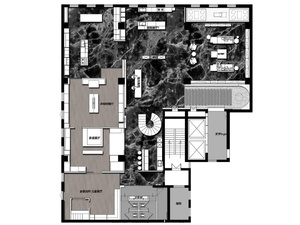
△ 平面布置图
二层
△ 原始结构图
△ 平面布置图
DOOR / 大门
门店大门可见一大面用铝型材打造的格栅装饰墙,富有变化的波浪弧度,表现出了光影的凹凸感。对比木质格栅,铝型材的几何尺寸、平整度都要更好,安装也更加方便。The gate of the store can be seen on a large side of the grille decoration wall made of aluminum profiles, which is rich in wavy arcs, showing the unevenness of light and shadow.Compared with the wooden grille, the geometric size and flatness of the aluminum profile are better, and the installation is more convenient.
RECEPTION / 前台
前台顶面整墙的弧形石膏板吊顶,整个空间线条流畅,颇具设计感。右边红酒柜将空间分离又自带修饰美感。
The curved gypsum board ceiling on the top surface of the front desk has smooth lines and a sense of design. The wine cabinet on the right separates the space and brings its own beauty.
LIVING ROOM / 会客厅
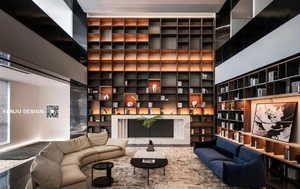
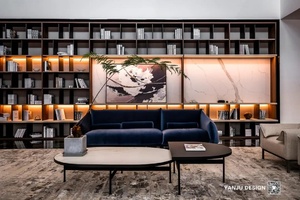
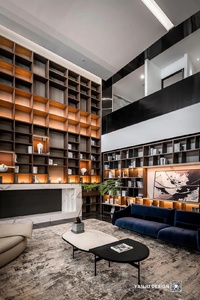
高7米、宽6米的巨型电视墙是会客厅最吸睛的存在,柜体采用隐藏连接工艺,多层次平面组合,看似不规则又有规律的灯光为整壁柜子增添了不少色彩。
The giant TV wall with a height of 7 meters and a width of 6 meters is the most eye-catching existence in the living room. The cabinet adopts hidden connection technology and a multi-level plane combination. The seemingly irregular and regular lighting adds a lot of color to the whole wall cabinet.
KITCHEN SHOWCASE / 厨房展示区
夜幕降临,华灯初上;忙碌的都市人在此品味着惬意的生活,卸去一天的疲惫。
As night falls, the lights begin to shine; busy urbanites enjoy a comfortable life here, and relieve the fatigue of the day.
操作台悬挂橱柜,按压开关柜门,线条简洁流畅。
The operating table hangs the cabinet and presses the switch cabinet door, with simple and smooth lines.
CABINETS SHOW DETAILS / 橱柜细节展示
渐变柔和的灯光,防止乍见光源的刺眼,细节展现精致的生活。
The gradual and soft lighting prevents the glare of the light source at first sight, and the details show the delicate life.
WESTERN KITCHEN & DINING AREA DISPLAY / 西厨与餐厅展示区
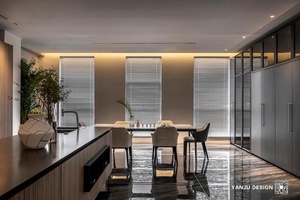
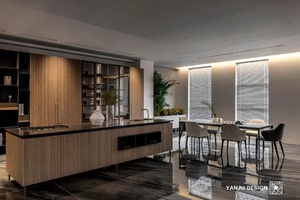
顶面平吊拉通视角,木质橱柜与黑色大长砖恰到好处的呼应,更能彰显大气沉稳的现代居住空间。
The top surface is suspended from the perspective, and the wooden cabinets and the black large long bricks echo perfectly, which can further demonstrate the atmospheric and calm modern living space.
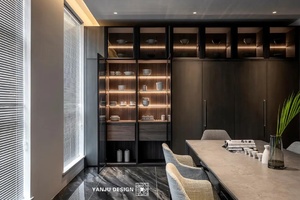
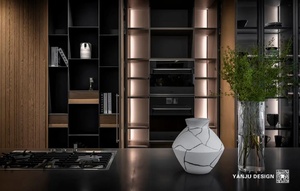
STAIRCASE / 楼梯
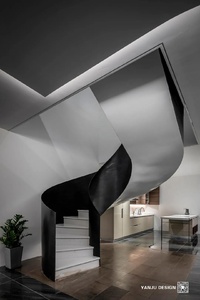
高颜值的旋转楼梯,流畅的线条,高级中又透着童趣;而这个楼梯的设计灵感便来自儿童乐园的滑滑梯。The high-value spiral staircase, smooth lines, high-level and revealing childishness; and the design of this staircase is inspired by the slide in the children's playground.
CLOAKROOM EXHIBITION / 衣帽间展区
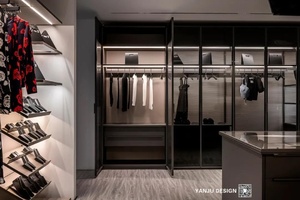 玻璃柜门可以清晰找到业主需要的衣服,柜体也采用渐变光源,可根据个人的喜好调节。The glass cabinet door can clearly find the clothes that the owner needs, and the cabinet body also uses a gradient light source, which can be adjusted according to personal preferences.
玻璃柜门可以清晰找到业主需要的衣服,柜体也采用渐变光源,可根据个人的喜好调节。The glass cabinet door can clearly find the clothes that the owner needs, and the cabinet body also uses a gradient light source, which can be adjusted according to personal preferences.
BEDROOM EXHIBITION / 卧室展区
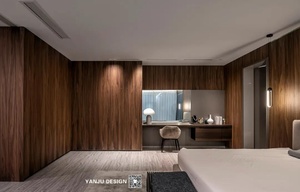
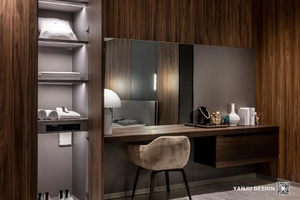 卧室采用一门到顶,选用胡桃木纹实木贴皮门板,柜子装饰了墙面又似墙面装饰了柜子,仿佛置身于一个静谧空间。The bedroom adopts one door to the top, with walnut grain solid wood veneer door panels, the cabinet is decorated with the wall and the wall is decorated with the cabinet, as if you are in a quiet space.
卧室采用一门到顶,选用胡桃木纹实木贴皮门板,柜子装饰了墙面又似墙面装饰了柜子,仿佛置身于一个静谧空间。The bedroom adopts one door to the top, with walnut grain solid wood veneer door panels, the cabinet is decorated with the wall and the wall is decorated with the cabinet, as if you are in a quiet space.
PANEL DISPLAY AREA / 板材展示区
板材展示区采用了漏光的设计,充分利用了自然光源,光洒在每一个小格子上,变得柔美灵动,恍惚间时光也温柔了。The panel display area adopts the design of light leakage and makes full use of natural light sources. The light is sprinkled on every small grid and becomes soft and flexible, and the trance time is also gentle.
关于岩居岩居设计是一家集策划规划、设计施工、主材设备、软装配饰于一体的全案设计机构。我们提倡“把时间还给生活”,致力于为客户提供更高效、专业、细致化的设计服务,追求客户的满意度与高质量的设计作品。
岩居设计/YANJU DESIGN公众微信:岩居空间设计微信管家:YJXGJ0001公司电话:023-62524481公司地址:重庆渝北 创意公园15栋6单元4A层
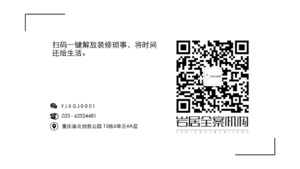
 |关于我们|网站地图|小黑屋|举报中心|手机APP|自贡BBS
( 蜀ICP备12031032号-2 )
|关于我们|网站地图|小黑屋|举报中心|手机APP|自贡BBS
( 蜀ICP备12031032号-2 ) 川公网安备 51030002000002号
川公网安备 51030002000002号