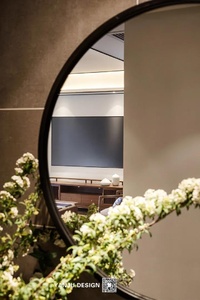本帖最后由 岩居全案设计 于 2021-5-14 17:32 编辑

——木心《从前慢》
秋意正浓花似锦,恰是人间好光景。我们喜欢并向往木心先生的《慢生活》,而现在的快节奏,让慢生活成为一种奢侈。或许只有邂逅一座幸福城,安下一个无忧家,才会不由自主放慢脚步与「慢」相遇;纵使世间再纷扰繁华,洗尽铅华不忘童心,一如新中式风格的家,给你一种静谧时光的享受。
Designer ang Build / YANJU DESIGN Location / China resources twenty-four cities Unit type and area / 136㎡ Scenery trend / New Chinese style Pattern distribution / Four rooms and two living rooms
案例背景及简介: 本期案例的风格定位源于古装剧《知否知否,应是绿肥红瘦》的大火,除却剧情故事的魅力,剧中的室内场景布置也堪称一流,还有精致细腻的软装配饰,处处体现了宋代雅逸平淡、追求“天人合一”的室内装饰美学特征。女主人正是受剧中场景装修风格的吸引,选择了新中式风格。 本案以北宋室内装饰为灵感,设计师灵活运用白、莫兰迪蓝。棕黄色木质家具贯穿整个设计,给人一种雅致古典中又带有些许现代气息的感觉。加上软装的搭配,将新中式的韵味诠释得更加自然流畅,置身其中,便能体验到隐藏在静谧时光里的慢生活。
客户需求: 1. 喜欢中式风格; 2. 喜欢清新素雅、有质感、有韵味的感觉; 3. 有中式底蕴同时能够居住舒适。
整体费用:55W (主材:格力空调、菲斯曼地暖、三菱新风、长谷瓷砖、宣伟漆、1819墙纸 、熹明全屋定制家具、美标卫浴、必美地板、菲尼斯门窗、怡口净水) 原始结构图与平面布置图:
本案户型是现在比较流行的大横厅,进门镂空隔断,视觉上增加层次感;书房的门做了调整,空间得到合理的运用;儿童房拆除隔墙,扩大空间。
HALLWAY / 入户
进门采用了镂空隔断设计,仿佛“犹抱琵琶半遮面”的古典美人。生活归于平淡,内里也近乎绚烂,没有虚张声势,没有繁华堆砌,只有灵魂的安宁、纯粹和饱满。 The entrance adopts a hollow partition design, like a classical beauty "still holding a pipa half-hidden".Life is ordinary, and the inside is almost gorgeous, there is no bluffing, no prosperity, only the peace of the soul, purity and fullness.
LIVING ROOM / 客厅
客餐厅是一套房子中生活氛围尤为突出的空间。客厅中式风格的吊顶是点睛之笔,顶面选择简洁大气的直线吊顶,淡灰色乳胶漆的墙面设计,四周射灯为辅助光源,满足新中式风格的需求。 The guest restaurant is a particularly prominent space in a house. The Chinese style ceiling in the living room is the finishing touch. The top surface chooses a simple and elegant linear ceiling, the wall design of light gray latex paint, and the surrounding spotlights as auxiliary light sources to meet the needs of the new Chinese style.
DINING ROOM / 餐厅

木质的圆形餐桌方便就餐且非常有质感,与古风的小轩窗形成同色系统一风格。 The wooden round dining table is convenient for dining and has a very texture, forming a style of the same color system with the antique Xiaoxuan window.
MASTER BEDROOM / 主卧卧室采用暖色系墙纸,顶面直线吊顶处理增强视觉效果,地面通铺木地板,增加卧室宁静舒适感。 The bedroom adopts warm color wallpaper, the straight line ceiling treatment on the top surface enhances the visual effect, and the floor is covered with wooden floors, which increases the bedroom's quiet and comfortable feeling.
CHILDREN’S ROOM / 儿童房儿童房跳脱了风格的束缚,为孩子打造了一个有趣的成长活动空间,摆上小朋友心爱的玩具,让空间多了更多可爱的元素,在色调好看的同时让童真最大程度的表现了出来。The children’s room breaks free of the shackles of style and creates an interesting growth activity space for children. Children’s favorite toys are placed in the space, which adds more cute elements to the space, which allows the innocence to be expressed to the greatest extent while the color is beautiful.
STUDY / 书房 书房为榻榻米设计,满足多功能使用,三五好友席地而坐、谈诗品茶,仿佛穿越到了古代。
The study room is designed with tatami mats, which meets multi-functional use. Three or five friends sitting on the ground, talking about poetry and tasting tea, seem to have traveled to ancient times.
BATHROOM / 卫浴空间
卫浴空间淋浴区用玻璃隔断,更加卫生便捷。The shower area in the bathroom space is partitioned by glass, which is more hygienic and convenient.
-END-
关于岩居岩居设计是一家集策划规划、设计施工、主材设备、软装配饰于一体的全案设计机构。我们提倡“把时间还给生活”,致力于为客户提供更高效、专业、细致化的设计服务,追求客户的满意度与高质量的设计作品。
岩居设计/YANJU DESIGN 公众微信:岩居空间设计 微信管家:YJXGJ0001 公司电话:023-62524481 公司地址:重庆渝北 创意公园15栋6单元4A层
THANKS
|  |关于我们|网站地图|小黑屋|举报中心|手机APP|自贡BBS
( 蜀ICP备12031032号-2 )
|关于我们|网站地图|小黑屋|举报中心|手机APP|自贡BBS
( 蜀ICP备12031032号-2 ) 川公网安备 51030002000002号
川公网安备 51030002000002号