本帖最后由 岩居全案设计 于 2021-5-27 15:28 编辑

一半烟火、一半清欢,锅碗瓢盆交响曲,柴米油盐酱醋茶,谁也离不开生活的本质。 Half fireworks, half joy, pots and pans symphony, firewood, rice, oil, salt, sauce and vinegar tea, no one can do without the essence of life. 设计施工单位 / 岩居全案机构 Designer and Build / YANJU DESIGN 项目地址 / 清能小南海花园 Location /Qingneng Xiaonanhai Garden 户型面积 / 130㎡ Unit type and area / 130㎡ 风格趋势 / 现代 Scenery trend / Modern 格局分布 / 三室两厅 Pattern distribution / Three rooms and two living rooms
案例背景及业主简介: 本期案例的男女主人公都是年轻的医务工作者,虽然不在一个部门工作,但因为工作的接触以及女主人活泼可爱的性格,年轻的实习外科医生被美丽的女主人吸引,两颗年轻的心自然而然地走到一起,相识、相知、相爱……
△ 旅行照
以前的90后是比较受争议的一代,但在疫情中有近一半的逆行医务工作者是90后,随着时间的推移,90后成为越来越多行业的中坚力量。本案的男女主人公在全民抗疫期间,也坚守着特殊的岗位,为防疫做出了他们的贡献。星光不负赶路人,岁月不负有心人。希望这个新家能带给属于这对年轻夫妻新的现代生活,也愿这对年轻的夫妻在爱的路上行千万里……
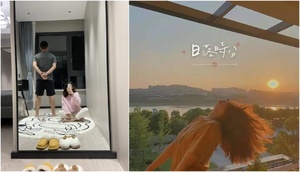
△ 入住后的小美好
业主需求: 1. 厨房操作便捷(女主人是美食爱好者)。 2.儿童房保证储物空间。 3. 采光充裕。
整体费用:48W (主材:日立空调、珀菲克柜子、菲尼斯门窗、怡口净水、toto洁具、冠军旗下的康拓瓷砖、卡思摩木地板、邓恩乳胶漆、山竹饰面板)
主材明细表:
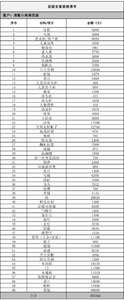
原始结构图与平面布置图:
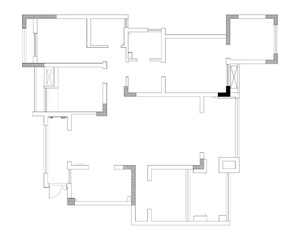
△ 原始结构图
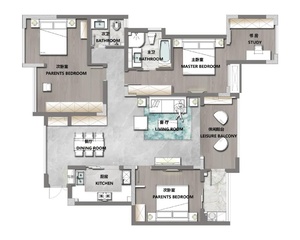
LIVING ROOM / 客厅
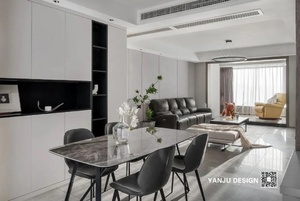
餐厅和客厅在一个空间里,造型简约的岩板餐桌颇有质感,设计精巧的黑色餐椅和餐桌相互搭配。整个客餐厅的设计偏简约化,用软装配饰加以点缀,使得空间更有温度。The dining room and the living room are in the same space. The simple slate dining table is quite textured, and the exquisitely designed black dining chair matches the dining table. The design of the entire guest restaurant space is rather simple, embellished with soft fittings, making the space more warm. 饰面板沙发背景墙耐看耐用,搭配绿植让空间变得更有活力。男女主人都比较喜欢看电视,用到沙发的时间会比较多,功能性按摩沙发是不二的选择,既大气又舒适。The decorative panel sofa background wall is durable and durable, with green plants to make the space more dynamic. Both the host and the host prefer to watch TV and spend more time on the sofa. The functional massage sofa is the best choice, which is both atmospheric and comfortable.
大大的落地窗让阳光更好地洒进来,橘色小象和橙色摇摇椅给这个空间注入了更多活力因子。The large floor-to-ceiling windows let sunlight in better, and the orange baby elephant and orange rocking chair inject more vitality into this space.
DINING ROOM / 餐厅
餐边柜、百叶窗、地砖用色形成呼应,简约大气。餐边柜有着超大的储物空间,柜体用小面积的黑色加以点缀,使得空间在干净的基础上更显质感。 The sideboards, shutters, and floor tiles are echoed by the colors, simple and atmospheric. The sideboard has a large storage space, and the cabinet body is embellished with a small area of black, making the space more textured on a clean basis.
KITCHEN / 厨房
U型厨房功能划分清晰,操作更便捷。过年过节亲朋好友聚会,夫妻俩一起下厨也不会显得拥挤和局促。 The functions of the U-shaped kitchen are clearly divided and the operation is more convenient. During the New Year's Day, friends and family gatherings, the couple will not appear crowded and cramped when they cook together.
MASTER BEDROOM / 主卧
卧室宽大的床上铺着柔软舒适的床上用品,床头背景墙没有过多的装饰,只是铺满了淡雅的蓝色乳胶漆。造型简约的床头柜上摆放着台灯和常用物品,室外的阳光透过玻璃窗洒进来,让整个卧室都沐浴在阳光下,给人一种明亮温暖的感觉。 The large bed in the bedroom is covered with soft and comfortable bedding. The background wall at the head of the bed is not decorated too much, but covered with elegant blue latex paint. Table lamps and common items are placed on the simple bedside table. The outdoor sunlight spills in through the glass windows, so that the entire bedroom is bathed in sunlight, giving people a bright and warm feeling.
衣帽间采光充足,给女主人化妆、试装带来更愉快的体验。 The cloakroom is well lit, which brings a more enjoyable experience for the hostess to make up and try on.
BATHROOM / 卫浴空间
主卫墙砖与地砖颜色一体,空间更具延伸性,简单的配色更显整洁明亮。The color of the main bathroom wall and floor tiles are integrated, the space is more extensible, and the simple color matching is more neat and bright.
CHILDREN’S ROOM / 儿童房
儿童房基装改动较大,将两个房间打通做成了书房套卧室的布局,更加合理,让空间在扩大的基础上也保持了原有的使用功能。The basic equipment of the children's room has been greatly changed, and the two rooms are opened up and made into a study room with a bedroom layout, which is more reasonable, allowing the space to maintain the original use function on the basis of expansion.
关于岩居岩居设计是一家集策划规划、设计施工、主材设备、软装配饰于一体的全案设计机构。我们提倡“把时间还给生活”,致力于为客户提供更高效、专业、细致化的设计服务,追求客户的满意度与高质量的设计作品。
岩居设计/YANJU DESIGN公众微信:岩居空间设计 微信管家:YJXGJ0001 公司电话:023-62524481 公司地址:重庆渝北 创意公园15栋6单元4A层
THANKS
|  |关于我们|网站地图|小黑屋|举报中心|手机APP|自贡BBS
( 蜀ICP备12031032号-2 )
|关于我们|网站地图|小黑屋|举报中心|手机APP|自贡BBS
( 蜀ICP备12031032号-2 ) 川公网安备 51030002000002号
川公网安备 51030002000002号