简约会激发人“少而精”的潜意识!比如,能用一个杯子就不要用两个,如果不够,就洗一下再用!
Simplicity will arouse people's "less but fine" subconscious! For example, if you can use one cup, don't use two. If it is not enough, just wash it and use it!
——《越简单,越美好》本案是一套155㎡四室两厅北欧自然系的案例。色彩干净、结构明快的方案,延续了斯堪的纳维亚的明亮感受,原木色和白色作为主色,加以绿色点缀,搭配出一个治愈而不失质感的空间。
设计施工单位 / 岩居全案机构 Designer ang Build / YANJU DESIGN 项目地址 / 招商江湾城 Location / China Merchants Jiangwan City 户型面积 / 155㎡ Unit type and area / 155㎡ 风格趋势 / 北欧混搭 Scenery trend / Nordic mix and match 格局分布 / 四室两厅 Pattern distribution / Four rooms and two halls
设计师自述: 当代人表达认同的一个方式,就是被成功种草,然后和亲戚朋友互相安利。本案的业主就是设计师之前的业主介绍来的,设计师与业主一见如故,很快就根据他们的需求定好了方案。 业主是一对恩爱的小夫妻,父母会偶尔过来住。男业主喜欢收藏手办,所以在新家的设计中,设计师特意为手办打造了一个放置区域。放在心里的人,是要住进家里的;而喜欢的东西,放进房间里,便构成了最好的装修风格……
客户需求: 1. 喜欢清新自然有质感的原木; 2. 空间光线要足够充足; 3. 房屋布局要合理。
整体费用:65W (主材:大金空调、大金新风、意大利依玛地暖、卡斯摩地板、宜家定制橱柜、嘉尼亚瓷砖、TATA木门、宣伟涂料、恒洁卫浴) 原始结构图与平面布置图: △ 原始结构图
△ 平面布置图
HALLWAY / 入户
入户的鞋柜和壁柜是整套设计的亮点,90°V字形与墙面融为一体,收纳空间大,墙面衔接了柜体,柜体装饰了墙面。 The shoe cabinet and wardrobe in the house are the highlights of the whole design. The 90°V shape is integrated with the wall. The storage space is large. The wall connects the cabinet and the cabinet decorates the wall.
LIVING ROOM / 客厅
客厅背景墙是干净纯粹的白色,搭配黑色皮质沙发,雅致空间应运而生。原木小茶几与同色系棉质地毯主打舒适之感,摆上圆弧形穿衣镜,优雅而实用。电视墙采用大面积木质饰面板,整个空间温馨舒适而不失格调。 The background wall of the living room is clean and pure white, with a black leather sofa, an elegant space came into being. The small log coffee table and the cotton carpet of the same color are the main features of comfort, and the arc-shaped full-length mirror is elegant and practical. The TV wall adopts a large area of wooden decorative panels, and the whole space is warm and comfortable without losing style.
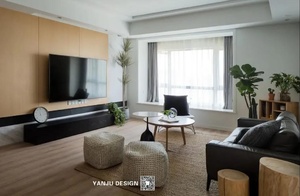
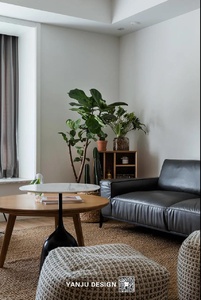
DINING ROOM / 餐厅
进门之后就能看到餐厅,客餐厅之间没有隔断,空间更显通透大气。 After entering the door, you can see the restaurant. There is no partition between the guest restaurant and the space is more transparent.
木色餐桌搭配黑色铁艺桌脚及餐边柜,摆上绿植,简约又清新,增强空间互动性。 The wooden dining table is matched with black wrought iron legs and sideboards, with green plants placed on it, which is simple and fresh, enhancing the interactivity of the space.
KITCHEN / 厨房厨房是家里最有烟火气的地方,一顿暖暖的晚餐,满满的幸福感。橱柜的原木色与餐桌相呼应,U型设计让操作更便捷。 The kitchen is the most smoky place in the house, a warm dinner, full of happiness. The original wood color of the cabinet echoes the dining table, and the U-shaped design makes the operation more convenient.
STUDY / 书房卧室主打更适合睡眠的温柔配色,原木饰面板与床体颜色呼应。清晨的第一缕阳光通过落地窗洒进来,开启美好又惬意的一天。The bedroom features a gentle color scheme that is more suitable for sleep, and the original wood veneer echoes the color of the bed. The first ray of sunlight in the morning comes in through the floor-to-ceiling windows, starting a beautiful and pleasant day.
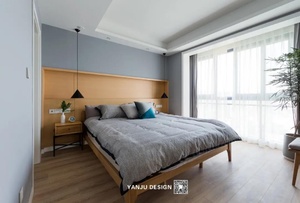
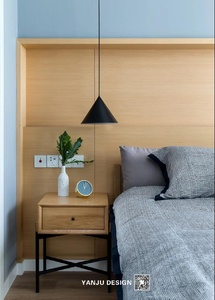
BATHROOM / 卫浴空间卫生间采用了透明隔断,不仅实现了干湿分离,而且还不遮挡阳光,让整个卫生间更加透亮。The bathroom adopts a transparent partition, which not only realizes the separation of dry and wet, but also does not block the sunlight, making the whole bathroom more transparent.
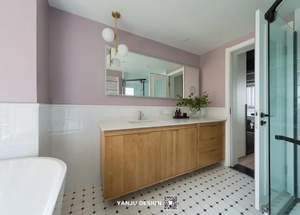
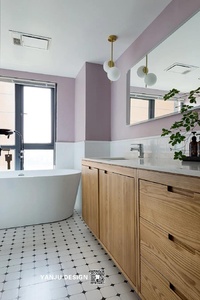
BEDROOM / 次卧
|  |关于我们|网站地图|小黑屋|举报中心|手机APP|自贡BBS
( 蜀ICP备12031032号-2 )
|关于我们|网站地图|小黑屋|举报中心|手机APP|自贡BBS
( 蜀ICP备12031032号-2 ) 川公网安备 51030002000002号
川公网安备 51030002000002号