本帖最后由 岩居全案设计 于 2021-5-19 17:43 编辑
每个人生下来都要从事某项事业,每一个活在地还应上的人都有自我生活中的义务。Everyone is born to engage in a certain career, and everyone who lives on the ground has the obligation in his own life.——海明威
Designer ang Build / YANJU DESIGN Location / Guorui aiyushan Unit type and area / 135㎡ Scenery trend / American light luxury Pattern distribution / Four rooms and two living rooms
案例背景及简介: 本案的男主人是一名消化科手术医生,女主人是一名心理咨询师。他们一直保持着每天阅读的习惯,他们说:出去应酬、打牌、喝酒多没意思,不如在家看书………所以,他们在书房的时间会很多,书房是必须要有的。经过设计师与业主的沟通,本案风格最终定为业主心仪的美式轻奢风。 轻奢风格中常用的材料,如大理石、黄铜元素、丝绒、皮饰、瓷砖等,都可以经过巧妙的混搭与组合,让空间的奢华感上升到一个新的高度,打造出深受年轻人喜爱的现代家居。比较基础的大理石瓷砖搭配大量的金属元素、石膏线条,再加上一些闪亮的装饰元素作为点缀,轻松、优雅、知性,又能很好体现出轻奢风格之美。
客户需求: 1. 充足的储物空间, 2. 书房必不可少, 3. 整体空间要有质感, 4. 采光要充裕。
整体费用:65W (主材:日立空调、碧水康地暖、奥普暖风换气、悠客定制、toto洁具、宣伟涂料、杰西佳瓷砖 、菲尼斯门窗、怡口净水 、尚鼎木门) 主材明细表: 原始结构图与平面布置图:
△ 原始结构图
△ 平面布置图
LIVING ROOM / 客厅
效果图
淡雅的色彩搭配干练的线条,辅之精致软装做点缀,让空间在简约的外表之下,不动声色地流露出骨子里的优雅。The elegant colors are matched with the capable lines, supplemented by the exquisite soft furnishings, so that the space under the simple appearance reveals the elegance of the bones.
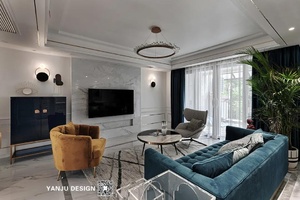
处处可见的金属元素,为客厅增添了几分精致之感。摆上绿植,空间更显生机与活力。Metal elements can be seen everywhere, adding a touch of exquisiteness to the living room. With green plants, the space is more vigorous and vigorous.
DINING ROOM / 餐厅
效果图
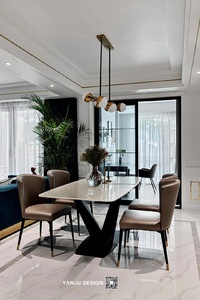
餐厅与客厅在同一空间,增加了空间互动性,稍显简约的餐厅布置,让整体看上去更显大气。 The dining room and the living room are in the same space, which increases the interactivity of the space. The slightly simple dining room layout makes the whole look more atmospheric.
STUDY / 书房
效果图
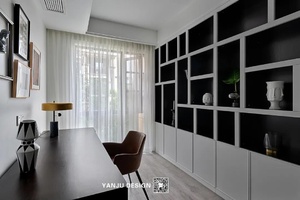
书房的布设更显业主的气质,设计师没有封闭阳台,用一帘白纱将书房与阳台隔开,方便业主在伏案劳累之后去阳台呼吸清新空气,感受自然的美好……The layout of the study room is more representative of the owner’s temperament. The designer did not close the balcony, and separated the study room from the balcony with a curtain of white gauze, which is convenient for the owner to go to the balcony to breathe fresh air and feel the beauty of nature...
KITCHEN / 厨房
原始户型图中厨房有承重墙不可拆移,后期拆除了部分墙体做了滑门,增加厨房的通透性。 In the original plan, the kitchen has a load-bearing wall that cannot be removed. Later, part of the wall was removed to make a sliding door to increase the permeability of the kitchen.
MASTER BEDROOM / 主卧 效果图
卧室的定义从来都是一个有温度的地方,可以放松,可以任性,最好再多来点色彩…… The definition of a bedroom has always been a place with temperature, which can be relaxed and willful. It is best to have more color...
BEDROOM / 次卧 效果图
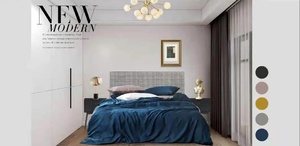
实景图
次卧的配色稍显清新一些,靠头墙面采用了比较流行的脏粉色,与千鸟格床相呼应。The color scheme of the second bedroom is slightly fresher, and the head wall is a more popular dirty pink, which echoes the houndstooth bed .
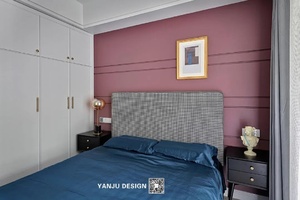
CHILDREN’S ROOM / 儿童房
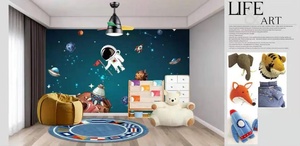
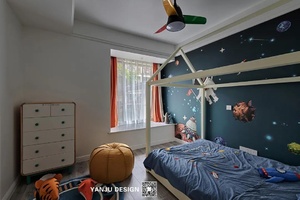
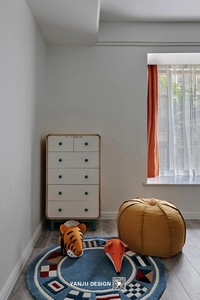
儿童房是具有童趣梦幻的空间。儿童房的打造,不仅是为孩子创造一个梦幻童真的空间,更是在延续自己心中那个永不肯离去的童年梦。
The children's room is a childlike and dreamy space. The creation of the children's room is not only to create a dreamy and innocent space for children, but also to continue the childhood dream in my heart that I will never leave.
BATHROOM / 卫浴空间
卫浴空间色彩搭配干净,干湿分离将淋浴区与其他功能区域进行划分,既可保持卫浴场地的干燥卫生,又能维持浴室整体环境的整洁美观。The color matching of the bathroom space is clean, and the shower area is divided from other functional areas by the separation of dry and wet. It can not only keep the bathroom area dry and hygienic, but also maintain the overall environment of the bathroom clean and beautiful.
关于岩居岩居设计是一家集策划规划、设计施工、主材设备、软装配饰于一体的全案设计机构。我们提倡“把时间还给生活”,致力于为客户提供更高效、专业、细致化的设计服务,追求客户的满意度与高质量的设计作品。
岩居设计/YANJU DESIGN公众微信:岩居空间设计 微信管家:YJXGJ0001 公司电话:023-62524481 公司地址:重庆渝北 创意公园15栋6单元4A层
THANKS
|  |关于我们|网站地图|小黑屋|举报中心|手机APP|自贡BBS
( 蜀ICP备12031032号-2 )
|关于我们|网站地图|小黑屋|举报中心|手机APP|自贡BBS
( 蜀ICP备12031032号-2 ) 川公网安备 51030002000002号
川公网安备 51030002000002号