入户保留玄关设计,保证了房屋的私密性;定制的玄关柜增加了储物空间,让整个空间更加整洁有序。
The porch design is reserved for entering the house to ensure the privacy of the house; the custom porch cabinet increases the storage space and makes the entire space more tidy and orderly.
LIVING ROOM / 客厅
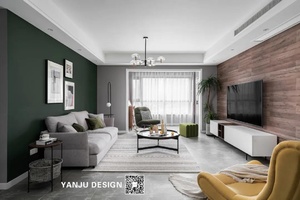
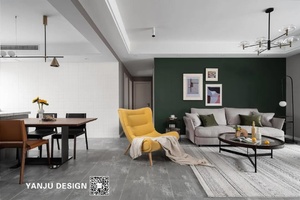
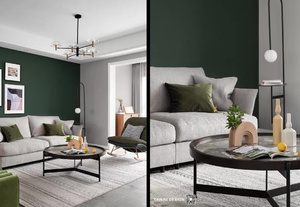
客厅的整体色调为偏灰色,沙发背景墙加入了女业主喜欢的墨绿色,搭配彰显个性的黄色单椅,撞色带来了不一样的视觉美感。
The overall tone of the living room is grayish, the sofa background wall is added with the dark green that the female owner likes, and the yellow single chair that highlights the personality is matched with the color to bring a different visual beauty.
电视背景墙采用了整面的黑胡桃饰面板,与白色电视柜形成鲜明对比,搭配上充满生机的绿植,给人质朴清新的感觉。The TV background wall adopts the whole black walnut veneer, which is in sharp contrast with the white TV cabinet, and the green plants full of vitality give people a simple and fresh feeling.
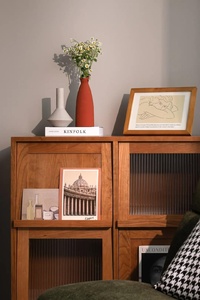
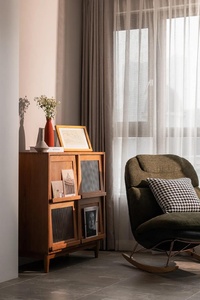
阳台纳入客厅后,客厅空间更加敞亮大气。午后一抹阳光洒进来,斜斜地照射在边柜上、靠椅上,一杯咖啡一本读物,在这静谧的休息区里感受生活的小美好。
After the balcony is incorporated into the living room, the living room space is more open and bright. In the afternoon, the sun shines in, shining obliquely on the side cabinets and chairs, a cup of coffee and a reading material, and you can feel the beauty of life in this quiet rest area.
DINING ROOM & WESTERN KITCHEN / 餐厅&西厨
餐厅一边是白色文化砖,一边是西厨。开放式厨房打开了整个客餐厅空间,通透大气。
有了小宝宝之后在家就餐的频率会更高,开放式厨房增加家庭成员互动的同时,也方便给孩子做辅食、糕点等。
The restaurant is decorated with white cultural bricks on one side and western kitchen on the other. The open kitchen opens up the entire guest restaurant space and is transparent.
With a baby, the frequency of eating at home will be higher. While the open kitchen increases the interaction of family members, it is also convenient for children to make complementary foods and pastries.
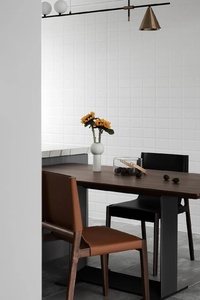
原木餐桌,摆上清晨最新鲜的花,摆好餐椅餐具,美好的一天从精致的早餐开始。
The log table is set with the freshest flowers in the morning, and the dining chairs and tableware are set. A beautiful day starts with a delicate breakfast.
MASTER BEDROOM / 主卧
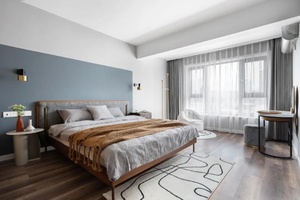
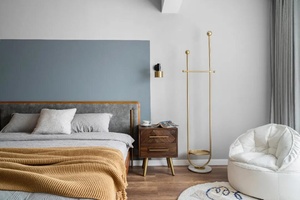
主卧铺设木地板,脚感温和舒适。床头背景墙运用了小面积灰蓝色,清新自然,搭配少许金属材质的软装单品,整个空间精致而富有情调。
The master bedroom has a wooden floor, and the feet feel gentle and comfortable. The bedside background wall uses a small area of gray-blue, fresh and natural, with a little metal soft furnishing items, the whole space is exquisite and full of sentiment.
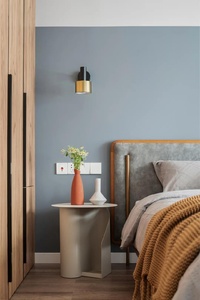
BATHROOM / 卫浴空间
 |关于我们|网站地图|小黑屋|举报中心|手机APP|自贡BBS
( 蜀ICP备12031032号-2 )
|关于我们|网站地图|小黑屋|举报中心|手机APP|自贡BBS
( 蜀ICP备12031032号-2 ) 川公网安备 51030002000002号
川公网安备 51030002000002号